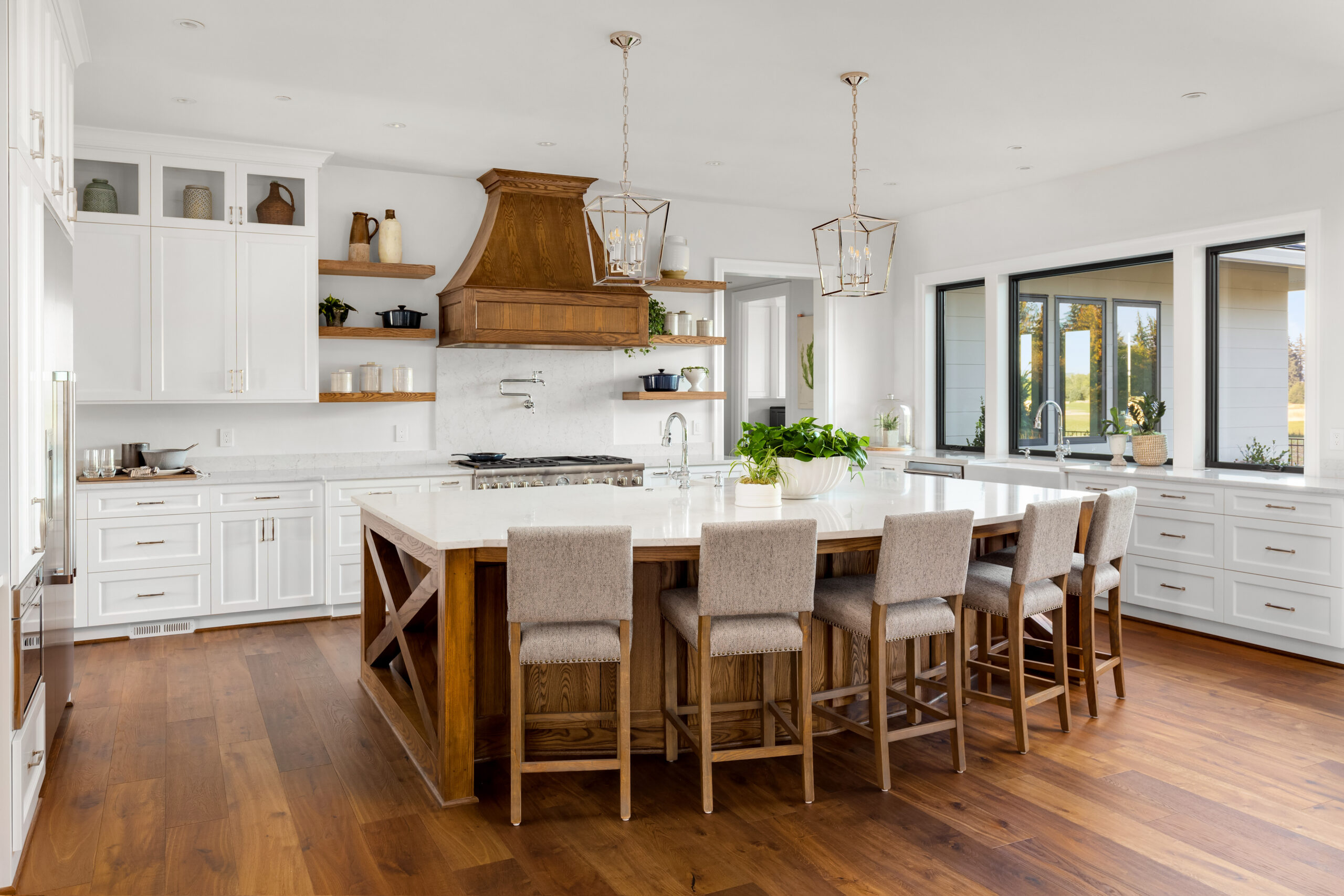Kitchen Remodeling Trends: A Complete Guide to Future Designs, Tips, and Expert Insights
Kitchen remodeling involves updating or redesigning the structure, layout, appliances, and aesthetics of a kitchen space. It can be as simple as replacing cabinets or as complex as overhauling the entire room layout, plumbing, and lighting. This process exists not only to improve visual appeal but also to enhance the functionality, energy efficiency, and value of a home. As lifestyles evolve and technologies develop, kitchen spaces have become more than just cooking areas—they're now social, productive, and sustainable living zones.
Why Kitchen Remodeling Matters Today
Impact on Homeowners and Real Estate
Kitchen remodeling is among the most common and valuable home improvement projects. It influences:
-
Property Value: Updated kitchens can boost resale value by up to 60–80% of the renovation cost.
-
Functionality: Modern designs prioritize ergonomic use, storage, and multi-use features.
-
Energy Efficiency: New appliances and lighting systems reduce utility bills and carbon footprint.
-
Lifestyle Fit: Remote work and at-home dining have increased demand for adaptable kitchen spaces.

Who It Affects
Homeowners planning to stay long-term and improve comfort
Sellers aiming to increase property value
Buyers considering potential upgrades
Interior designers and contractors tracking trends and innovations
Common Problems Kitchen Remodeling Solves
Outdated appliances or unsafe wiring
Poor lighting and ventilation
Insufficient counter or storage space
Inefficient workflow ("kitchen triangle")
High energy and water consumption
Recent Updates in Kitchen Remodeling (2024–2025)
The past year has introduced significant shifts in design preferences, technologies, and materials. Here's what has changed:
Design Trends (2024–2025)
| Trend | Description |
|---|---|
| Sustainable Materials | Bamboo, recycled glass, and FSC-certified wood are on the rise. |
| Bold Color Accents | Deep green, matte black, and navy tones are trending. |
| Minimalist Layouts | Open shelves, fewer upper cabinets, and hidden appliances. |
| Multi-Functional Islands | Islands now include charging ports, sinks, and seating areas. |
| Smart Technology | Touchless faucets, app-controlled ovens, and integrated lighting. |
Key Influences
Work-from-home culture: Kitchens are doubling as informal workstations or school spaces.
Climate consciousness: More focus on water-saving faucets and solar-compatible appliances.
Compact living: Efficient small-kitchen designs for urban apartments.
Emerging Innovations
Induction cooktops: Fast, safe, and energy-efficient.
Smart fridges: With inventory tracking and meal suggestions.
Recycled composite countertops: Stylish and eco-friendly.
Laws, Codes, and Incentives That Impact Kitchen Remodeling
Building Codes and Safety Regulations
When remodeling a kitchen, local and national building codes must be followed. Common standards include:
Electrical codes (NEC – U.S.): Ground fault circuit interrupters (GFCIs) are required near sinks.
Plumbing regulations: Permit required for pipe relocation.
Ventilation and fire safety: Hoods or vents are mandatory for stoves in enclosed spaces.
Environmental and Energy Policies
Some regions offer incentives for eco-friendly remodeling, such as:
Federal Energy Efficiency Tax Credits (U.S.): For installing ENERGY STAR appliances or insulation.
Green Building Standards (e.g., LEED): May apply to large remodels or new constructions.
Permit Requirements
Before starting a remodel, homeowners often need to secure:
Building permits: For structural changes, electrical, or plumbing work.
HOA approvals (if applicable): In condos or planned communities.
Always consult your local municipal authority before beginning work.
Helpful Tools and Resources for Kitchen Remodeling
Planning and executing a remodel can be complex, but many digital tools and services can simplify the process.
Design Tools
| Tool | Use Case | Website |
|---|---|---|
| Planner 5D | 3D kitchen modeling | planner5d.com |
| IKEA Kitchen Planner | Budget-friendly design simulation | ikea.com |
| SketchUp | Professional design drafting | sketchup.com |
Cost Calculators
HomeAdvisor Remodeling Calculator: Estimates cost based on zip code and size.
Lowe’s Kitchen Estimator: Visual layout + cost projections.
Remodeling Magazine’s Cost vs. Value Tool: Tracks ROI by region.
Project Management Apps
Houzz: Portfolio inspiration + contractor directories.
Trello / Asana: Task and timeline management.
Google Sheets: Budget tracking template (downloadable from Google Drive).
Material Selection Guides
Consumer Reports: Independent reviews of appliances and fixtures.
Green Building Advisor: Sustainable materials and construction insights.
Frequently Asked Questions (FAQs)
1. How long does a kitchen renovation usually take?
A full remodel typically takes 6 to 12 weeks after planning and permits. Smaller updates might only take 2–3 weeks.
2. Do I need to hire a professional designer or architect?
Not always. For simple upgrades, homeowners can use online design tools. For structural changes (like wall removal or plumbing relocation), consulting a licensed contractor or architect is strongly recommended.
3. What permits are usually required for kitchen remodeling?
Permits are generally required for:
Electrical and plumbing work
Wall removal or window changes
Changes to ventilation or gas lines
Check with your local building department for specific regulations.
4. How can I make my kitchen more energy-efficient?
Use LED lighting and ENERGY STAR appliances
Install smart thermostats and timers
Opt for induction cooktops and water-saving fixtures
Improve insulation and ventilation
Kitchen Material and Finish Trends: A Visual Overview
| Element | Trending Materials (2025) | Notes |
|---|---|---|
| Countertops | Quartz, Recycled Glass, Soapstone | Durable and low-maintenance |
| Cabinetry | Flat panel, FSC-certified wood | Clean lines, eco-conscious |
| Flooring | Engineered hardwood, Porcelain tile | Water-resistant, natural look |
| Backsplashes | Terrazzo, Patterned Ceramic | Aesthetic and protective |
| Hardware | Matte black, Brushed brass | Adds contrast and character |
Final Thoughts: The Future of Kitchen Design
Kitchen remodeling in 2025 is about more than just looks—it’s about efficiency, flexibility, and sustainability. Whether you’re planning a small facelift or a full structural overhaul, focusing on trends, functionality, and eco-conscious choices ensures your kitchen remains relevant and valuable.
Key takeaway: Always start with clear goals and use modern tools and professional guidance when needed. A well-planned kitchen remodel not only enhances your daily life but adds long-term value to your home.
Let me know if you’d like this content adapted for a regional market (e.g., U.S., Canada, or India), or